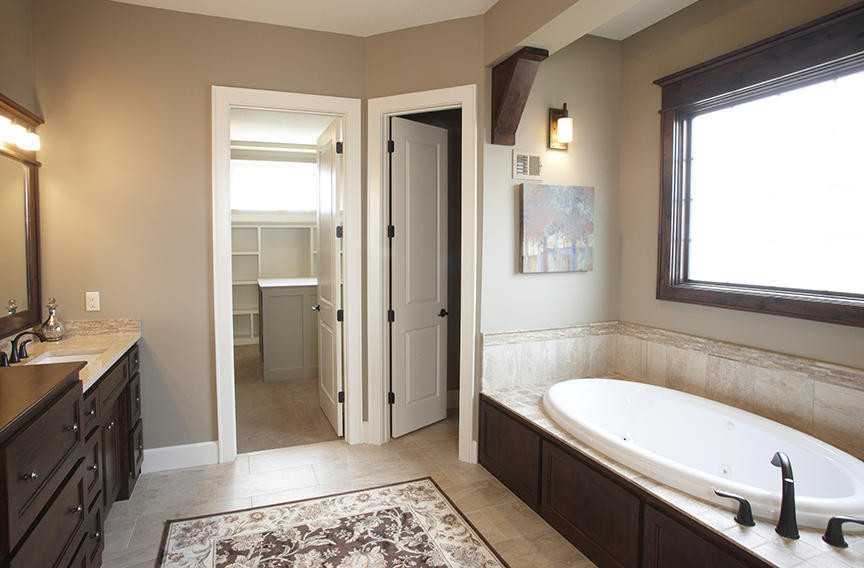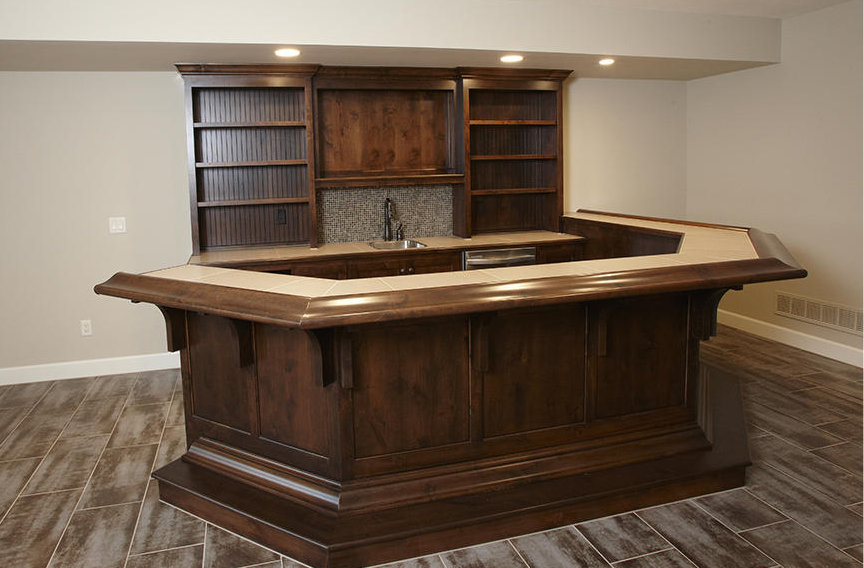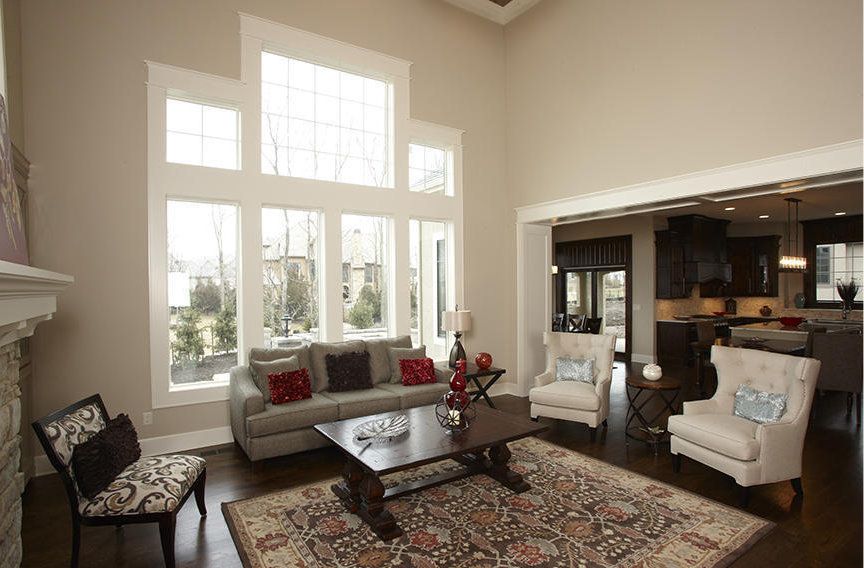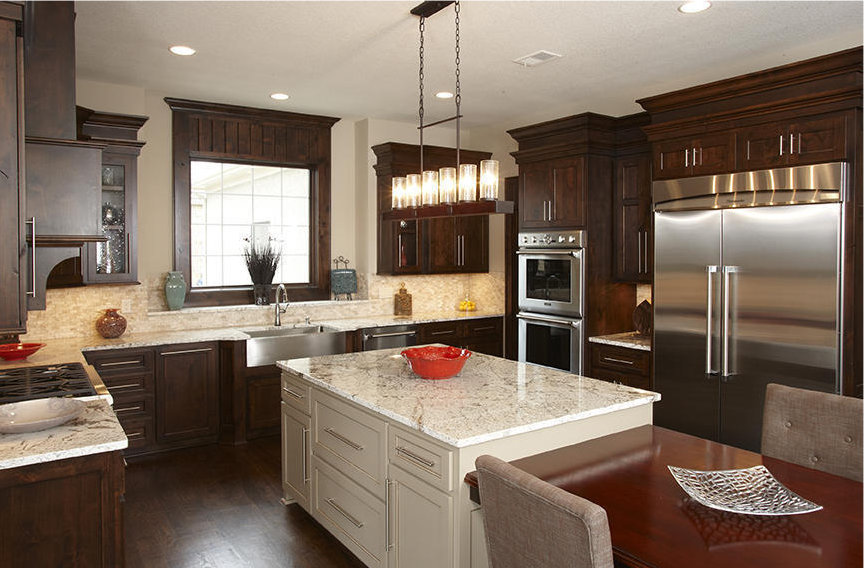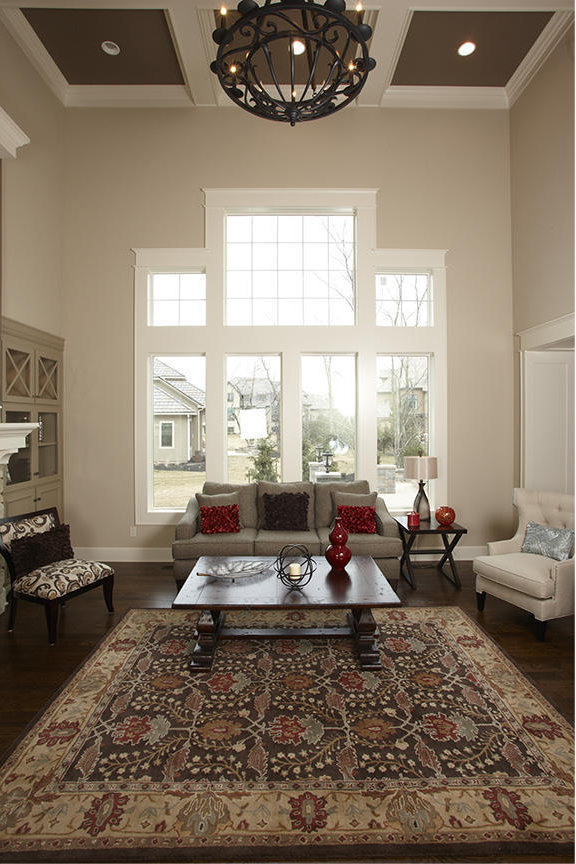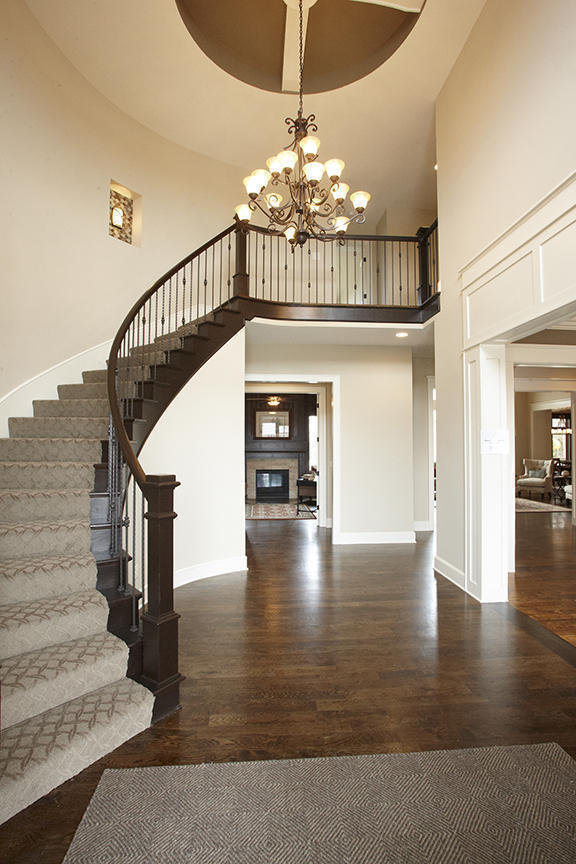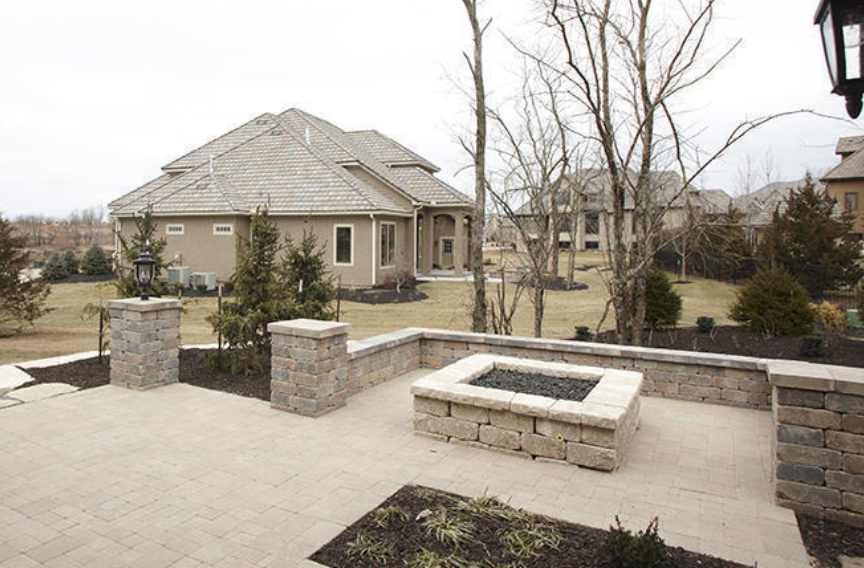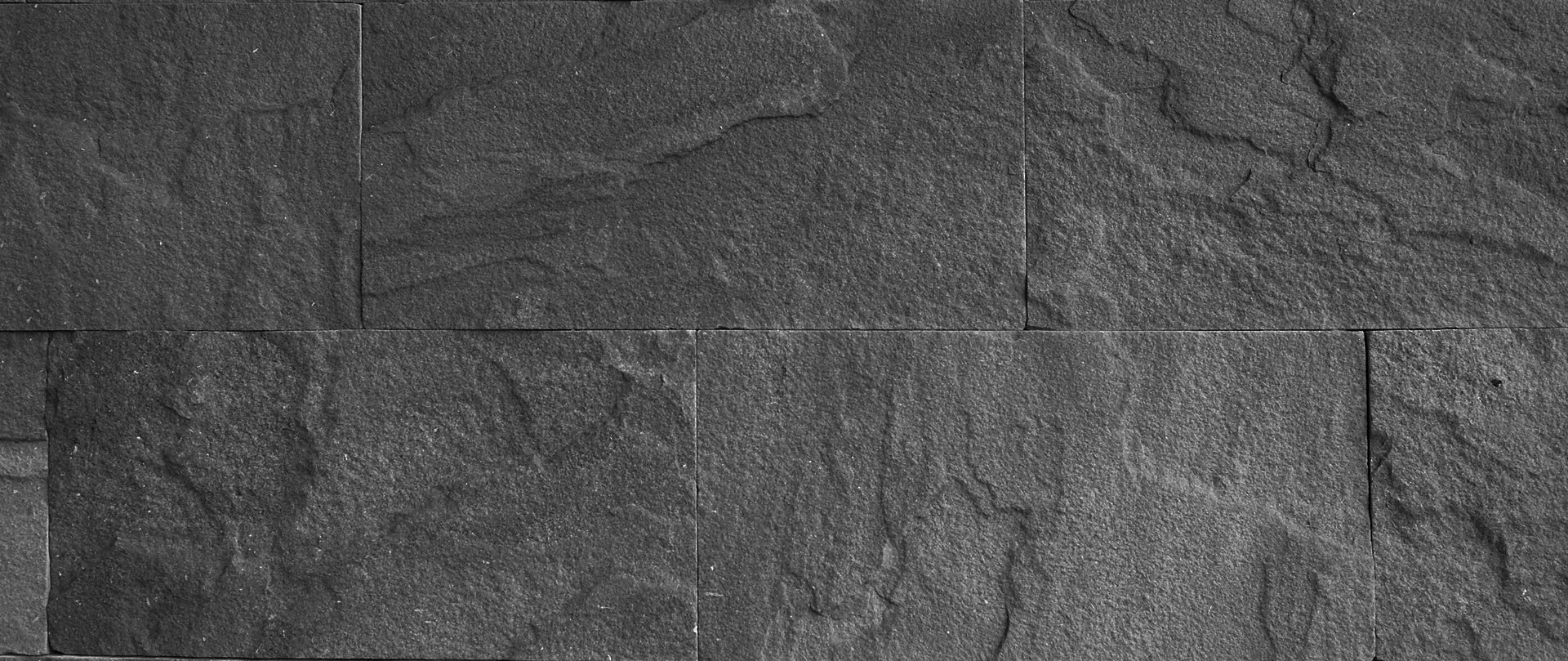Piedmont FLOORPLAN DETAILS
Home Type:
Bedrooms:
4
Baths Full:
4
Half:
1
Approx Sq Ft:
4500
Garages:
4
The Piedmont’s inviting atmosphere starts with its front porch. The curved staircase sets the tone for this open story and half plan. The large kitchen island and huge pantry is perfect for a secondary fridge, planning center or both! Second floor features secondary laundry room and loft perfect for children’s entertaining space.
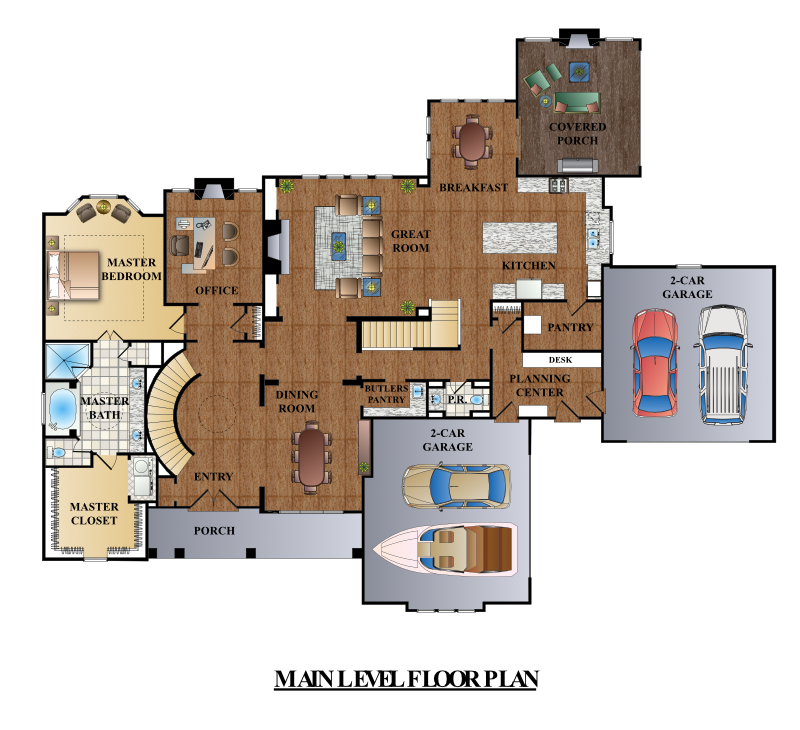

Additional Images
These images may not be actual photos from the specific home being offered



